BenefitsLiving at Shoreline
Community
-
Mountainside Living — designed with the utmost care and expertise of planners, engineers and architects, working together to create and protect views of the surrounding mountains for every Shoreline home
-
Great Outdoors — 2.5-acre mountainside park including grass, benches, mature aspen grove, shade trees, walking trails and boulders to climb on
-
Paths to Explore — miles of dedicated private and public walking and biking trails
-
Stretched Benefits — Shoreline floor plans are stretched wider (not the typical stacked floor plans), providing you more owned, scarce Park City land, as well as maximum livable space on the main level (including primary suite) and less reliance on stairs for daily living
-
Low Density Community — Shoreline’s limit of five homes per acre and unique stretched floor plans provide more breathing room, inside and out with 60% of the community designed as dedicated open space
-
View for All — Shoreline homes are smartly constructed on one side of curved streets to ensure 100% of all homes get the view they deserve
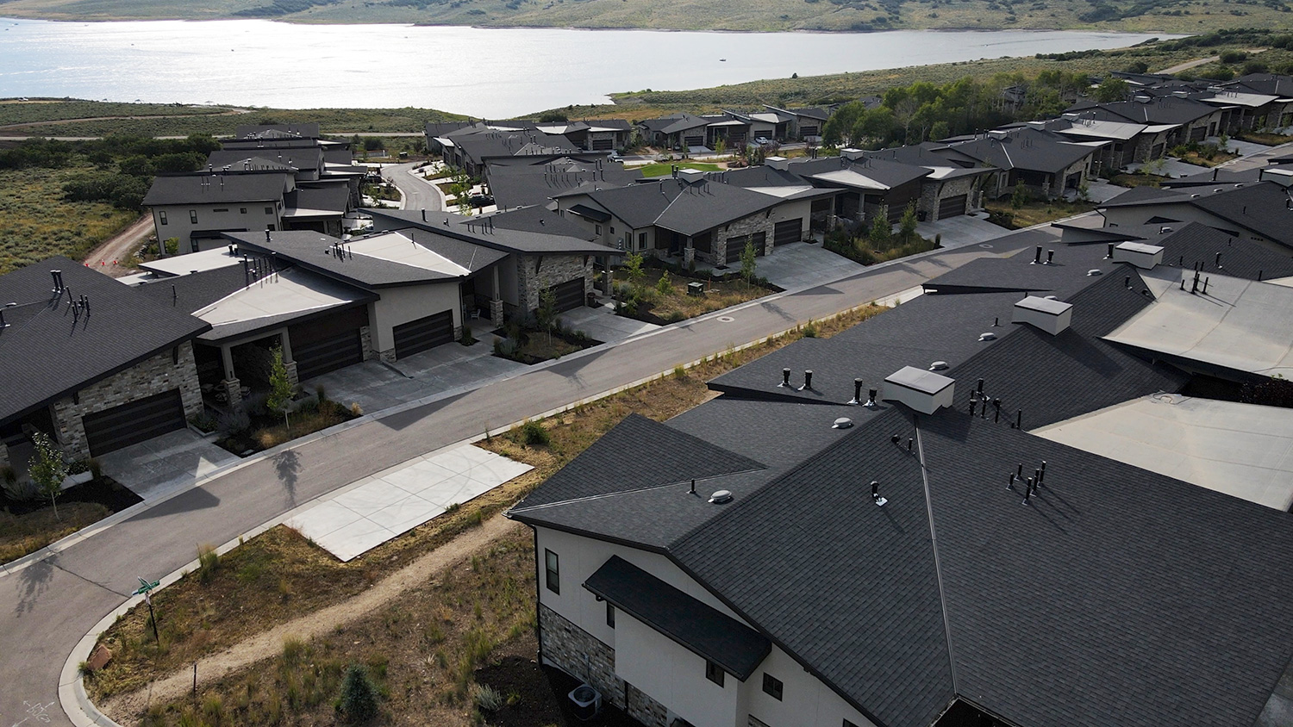
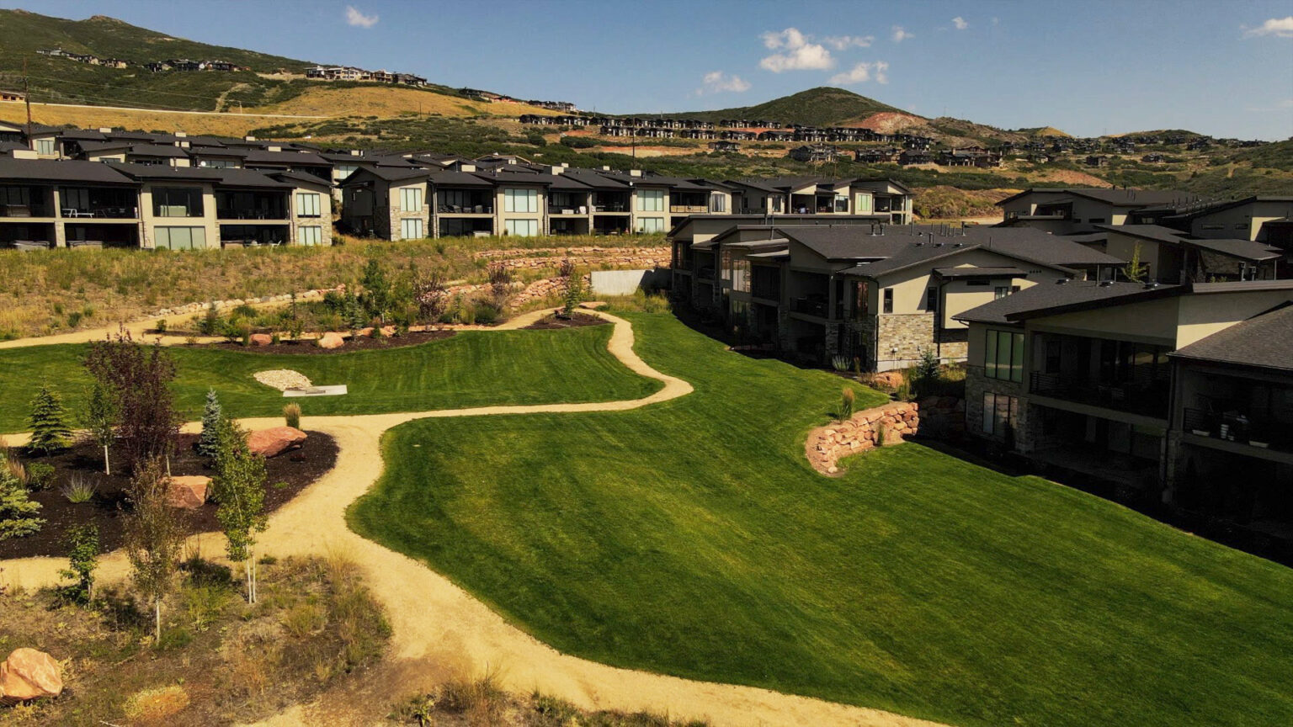
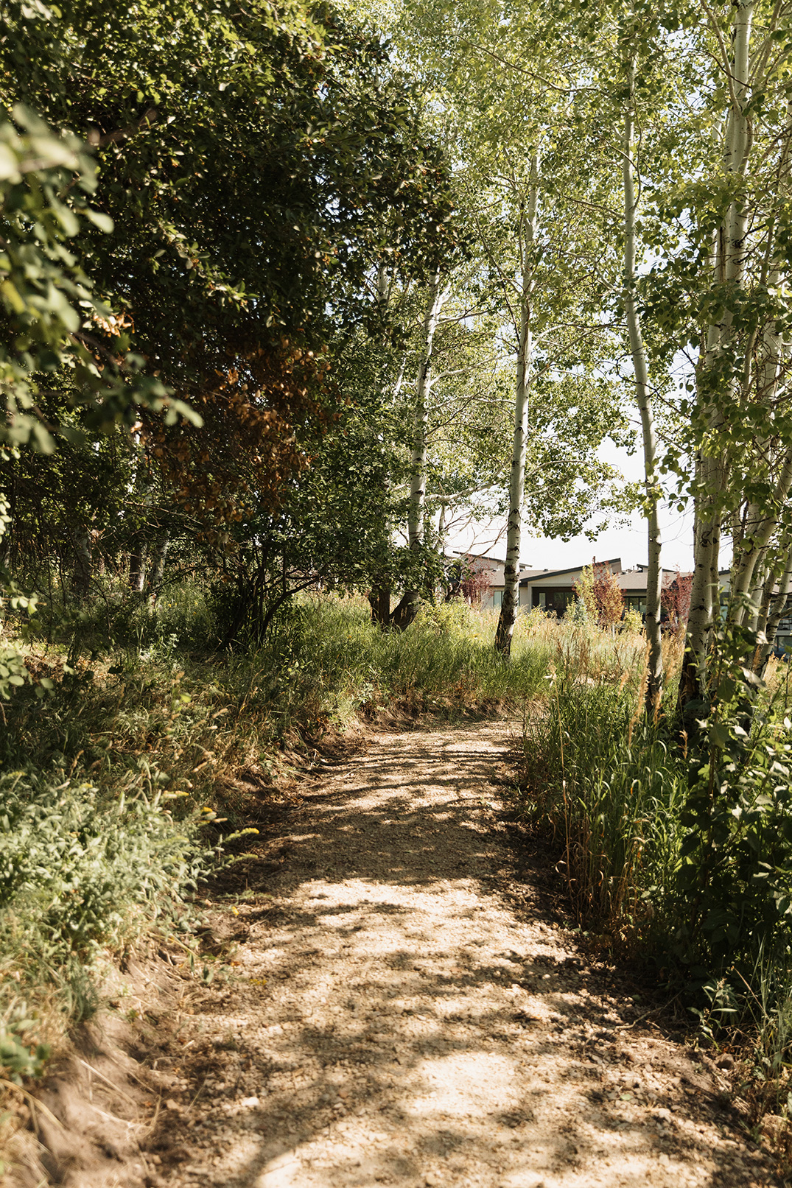
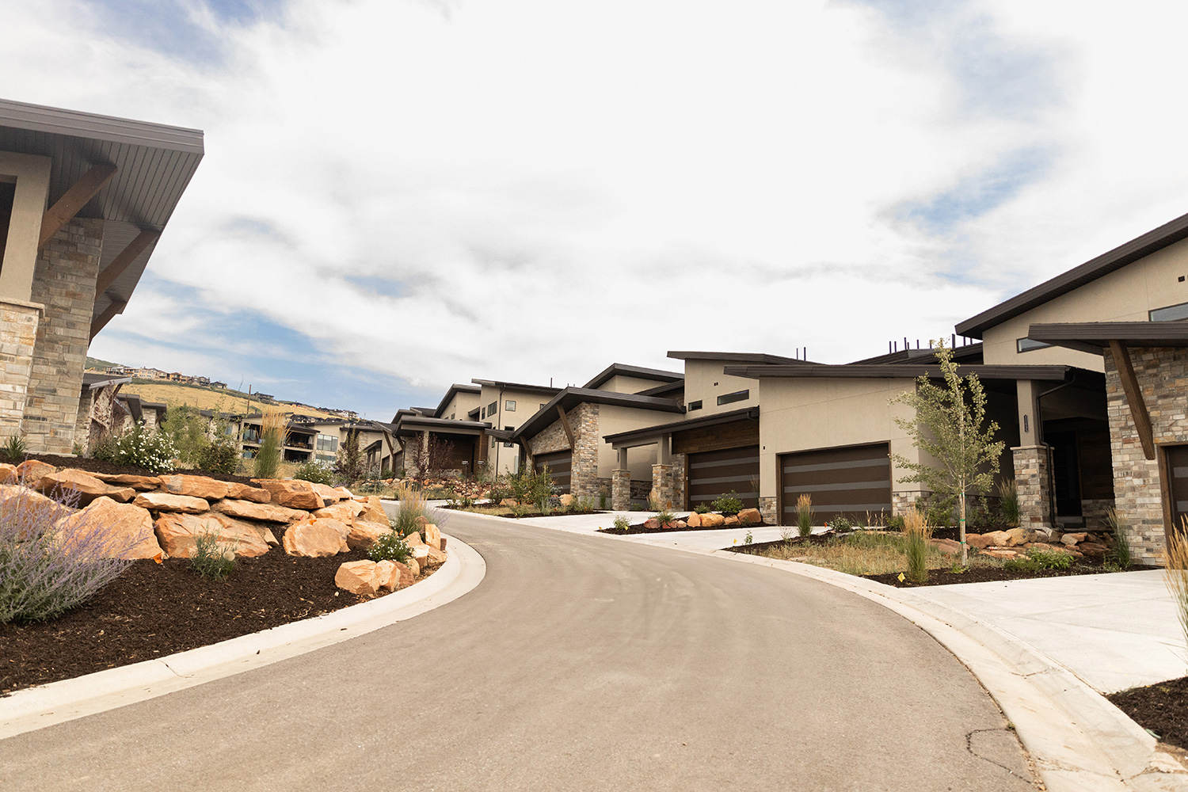
Exterior
-
Exposed steel post and beam on exterior design
-
ZipWall® exterior wall system providing best in class prevention of moisture and air intrusion
-
Stucco, natural stone and wood exteriors
-
Expansive composite covered decks with 25 year structural stain and fade warranty and concrete patios adding substantial outdoor living space
-
Photocell operated can lights in eaves
-
8’ fiberglass designer front door crafted to last
-
Utility meters and A/C condensers placed in areas to minimize notice
-
Xeriscape landscaping
-
100% ice and water shield installed on entire roof (not only on eaves and critical vertical areas)
-
Double “cold” roof construction to reduce and eliminate ice dams
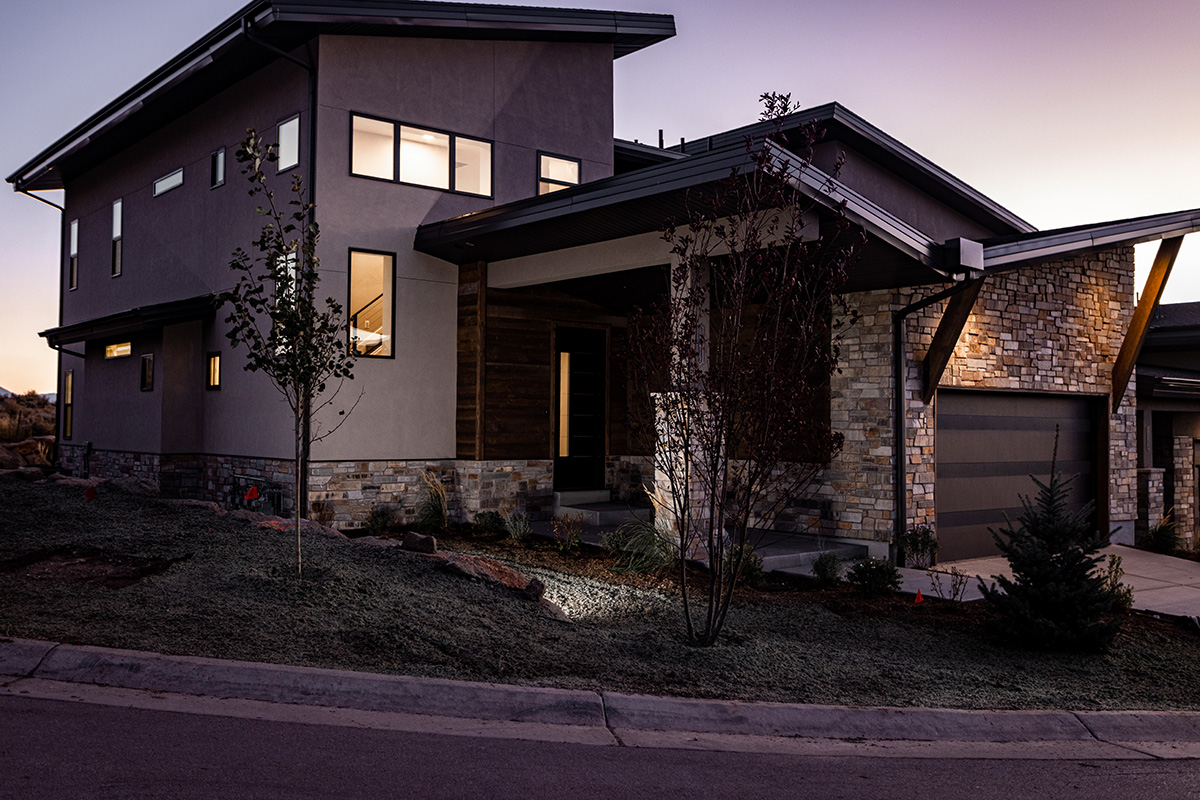
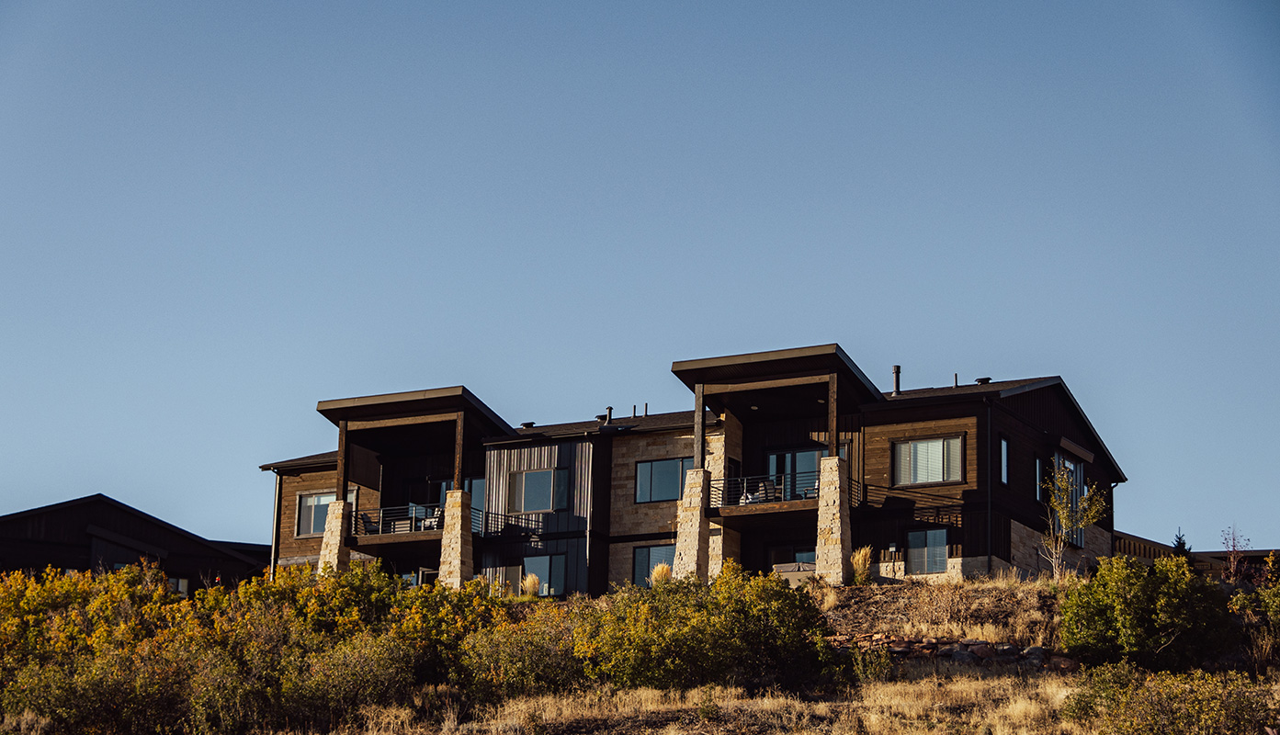
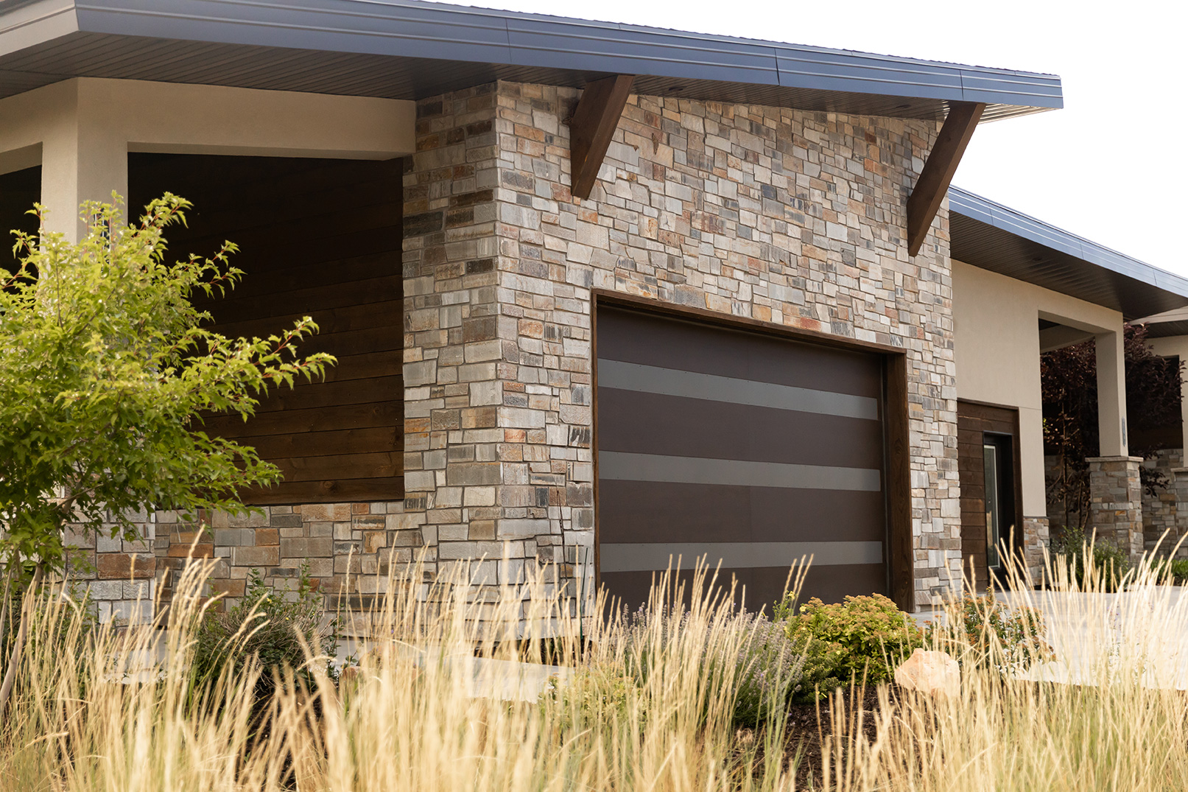
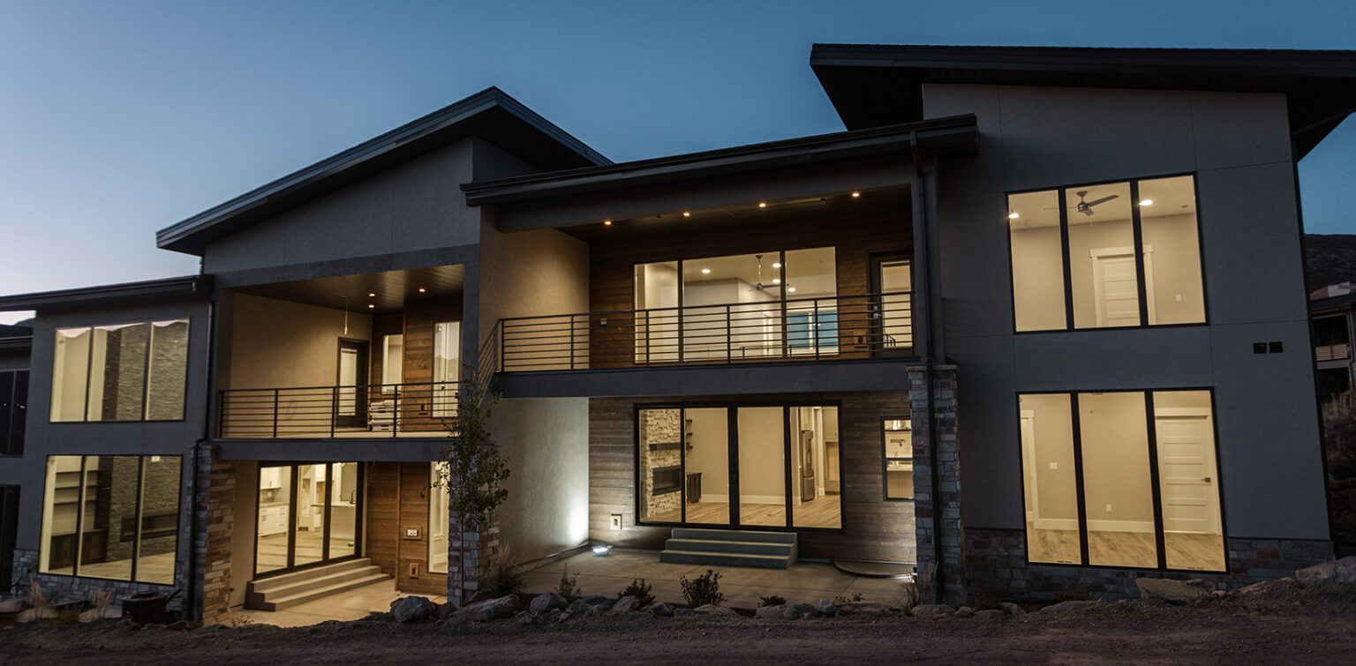
Interior
-
2-color (low VOC) paint throughout
-
Natural gas fireplaces with real stone surround up to ceiling: 42” Alpine® fireplace on main level
-
Premium LVP/LVT flooring for main level living spaces: entry, kitchen, dining, living room
-
Mohawk® long wearing, stain-resistant carpet with 7lb pad
-
4-way wood wrapped windows with full casing and sills, 4” casing and 7” base trim
-
Brinks® multi-directional handle set
-
Decora® switches and outlets
-
Energy efficient LED sealed lighting throughout
-
Ceiling fans in living room and primary suite with pre-wiring in all additional bedrooms, basement rec room and flex space/media room
-
Pre-wired for flat-screen TV above fireplace and in bedrooms with all cables (including HDMI)
-
Lightning fast fiber-optic network with internet speeds up to 1 gig
-
USB and USB-C outlets in primary bedroom (both sides of bed) and kitchen
-
Hand finished textured walls and ceilings
-
10’+ ceilings on main floors and 9’ foundation walls in basement
-
Primary suite walk-in closet with closet organizers
-
Space-saver closet wood organizers in all closets
-
2 primary suites with ensuite bathrooms
-
Under mount sinks in bathroom counters
-
Gerber® one-piece elongated 1.6 gallon-flush water conservation toilets
-
Extra large shower in primary bath with Euro glass door
-
Panasonic WhisperQuiet® 80 cfm bath exhaust fans — 1.5 sones for ultra quiet operation
-
Connection for natural gas dryer
-
Adjustable LED tread lighting on stairs
-
Floor to the ceiling Marvin® windows
-
Abundant and valuable storage areas designed throughout the home
-
Solid core interior doors (8’ on main level, 6’8″ in basement)
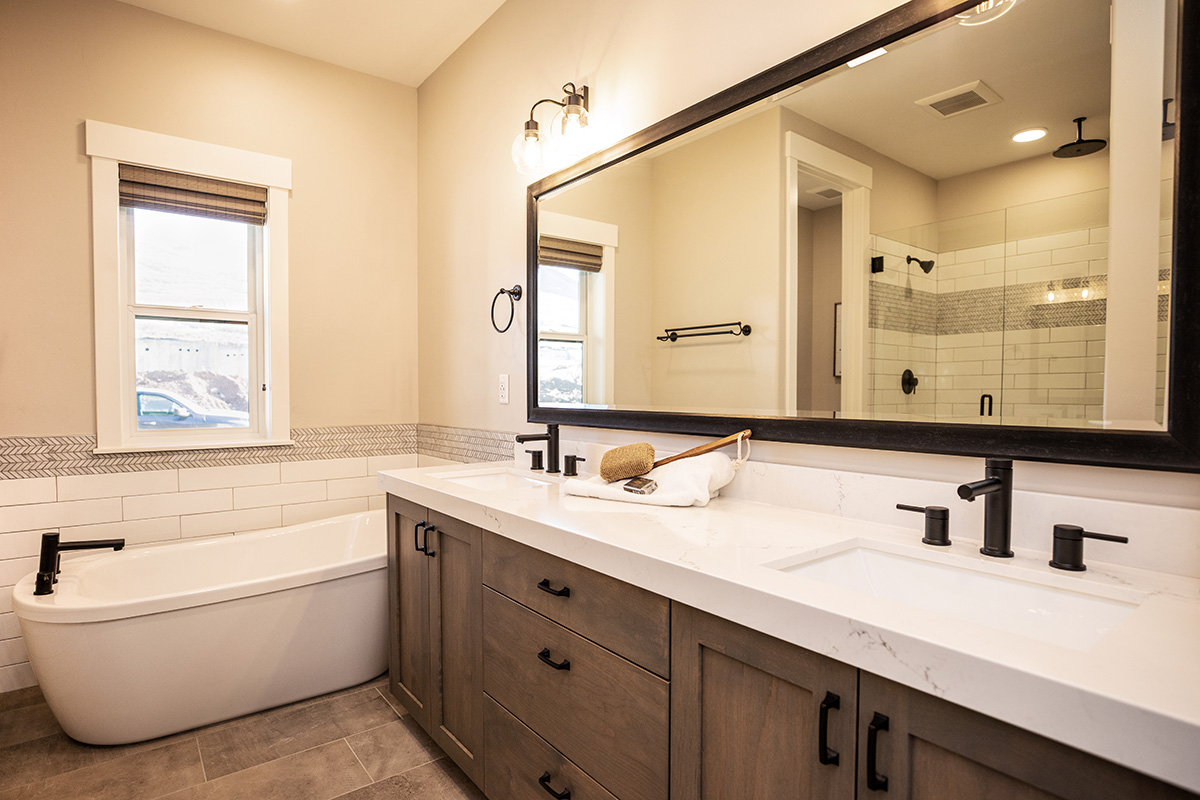
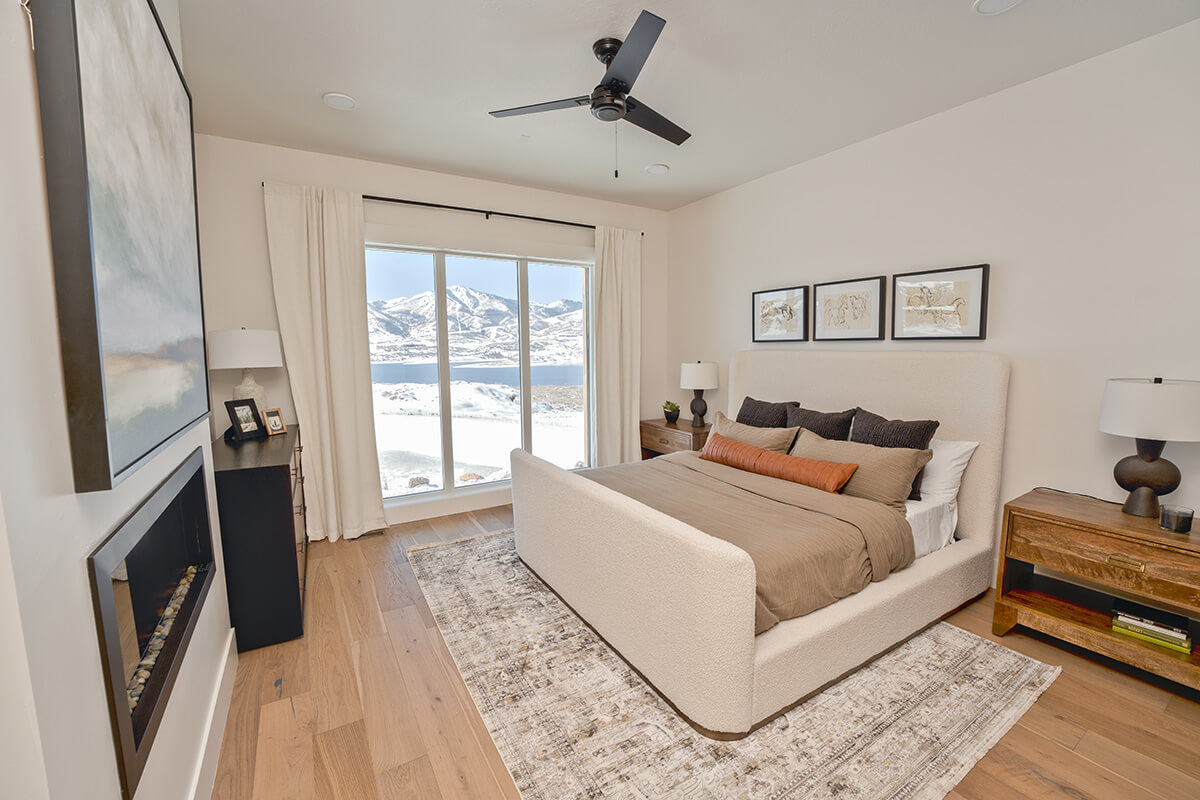
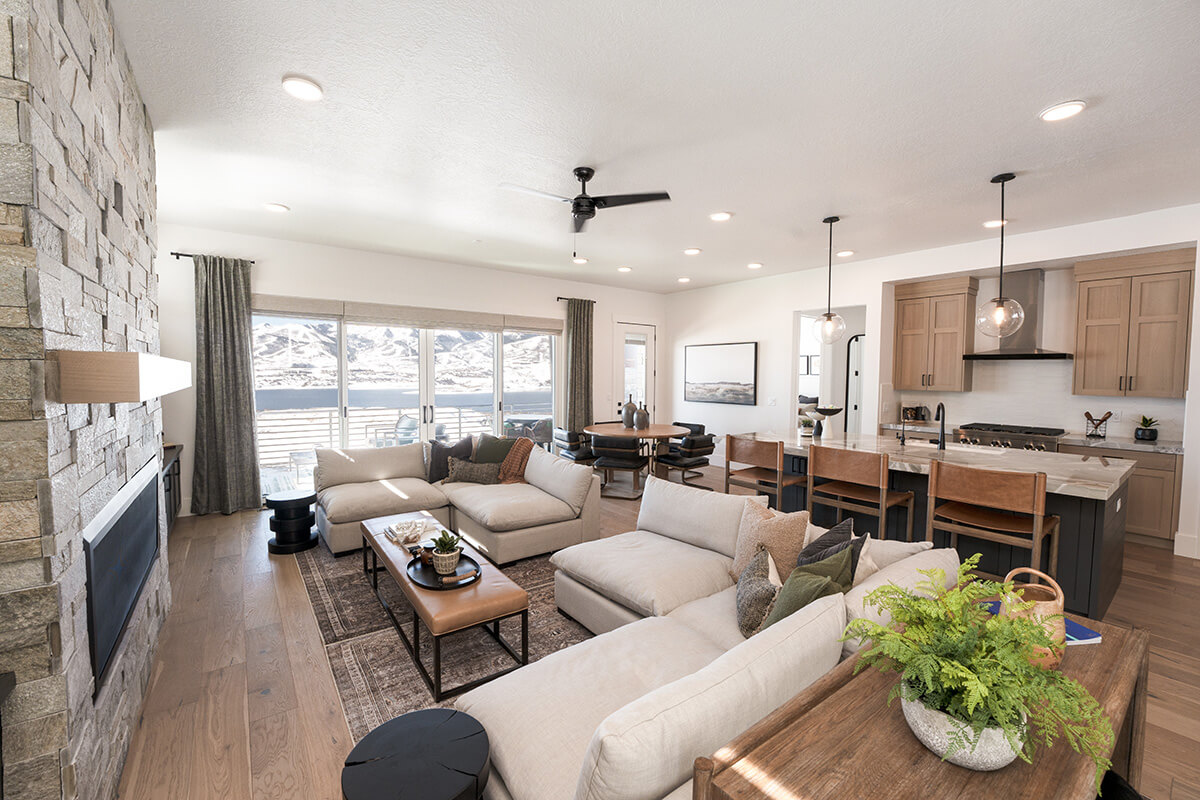
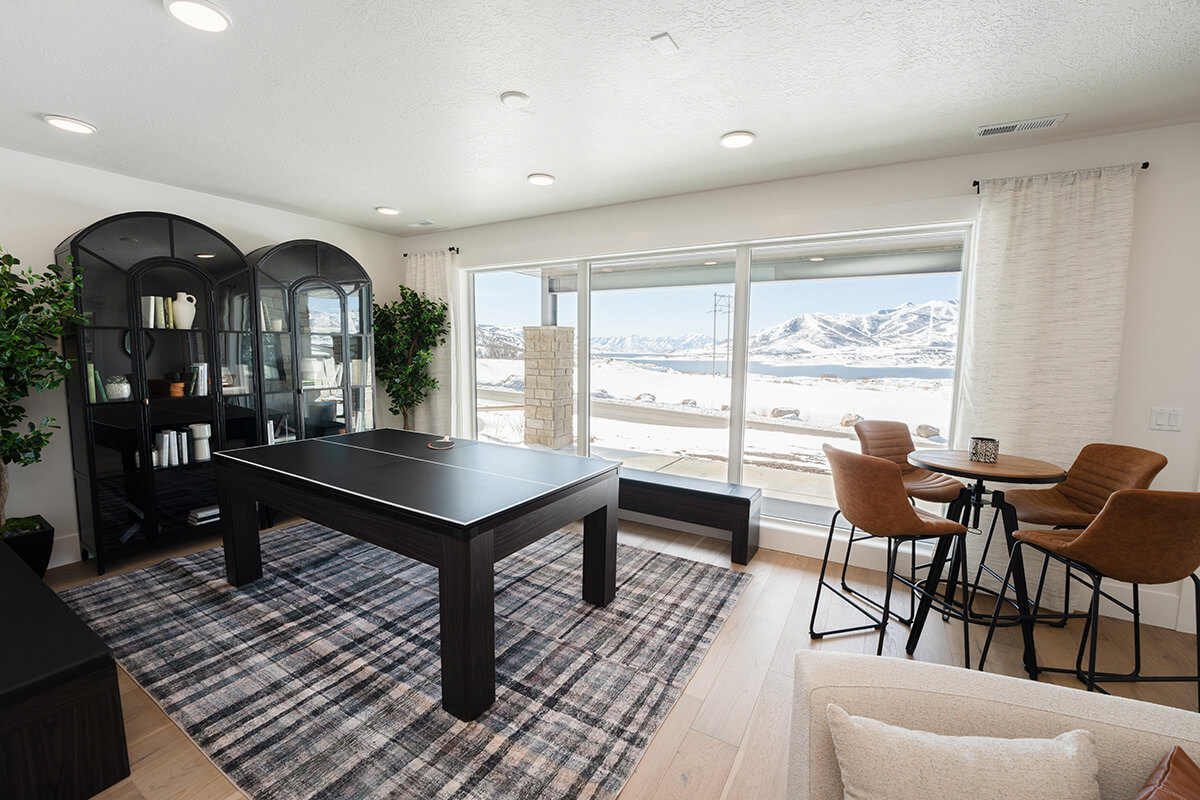
Kitchen
-
Utah handcrafted, custom hardwood cabinets with dovetail construction, soft close drawers and doors
-
Oversized island with abundant storage underneath
-
Choice of quartz or granite counter tops with full subway tile back splash up to the base of the upper wall cabinets
-
Stainless steel JennAir® Energy Star® appliances: double convection oven/microwave combo, six burner, natural gas range top and dishwasher
-
Stainless steel full basin under mount sink
-
Moen® pull down kitchen faucet
-
Ready to connect waterline for refrigerator
-
Walk-in pantry with built-in wood shelving
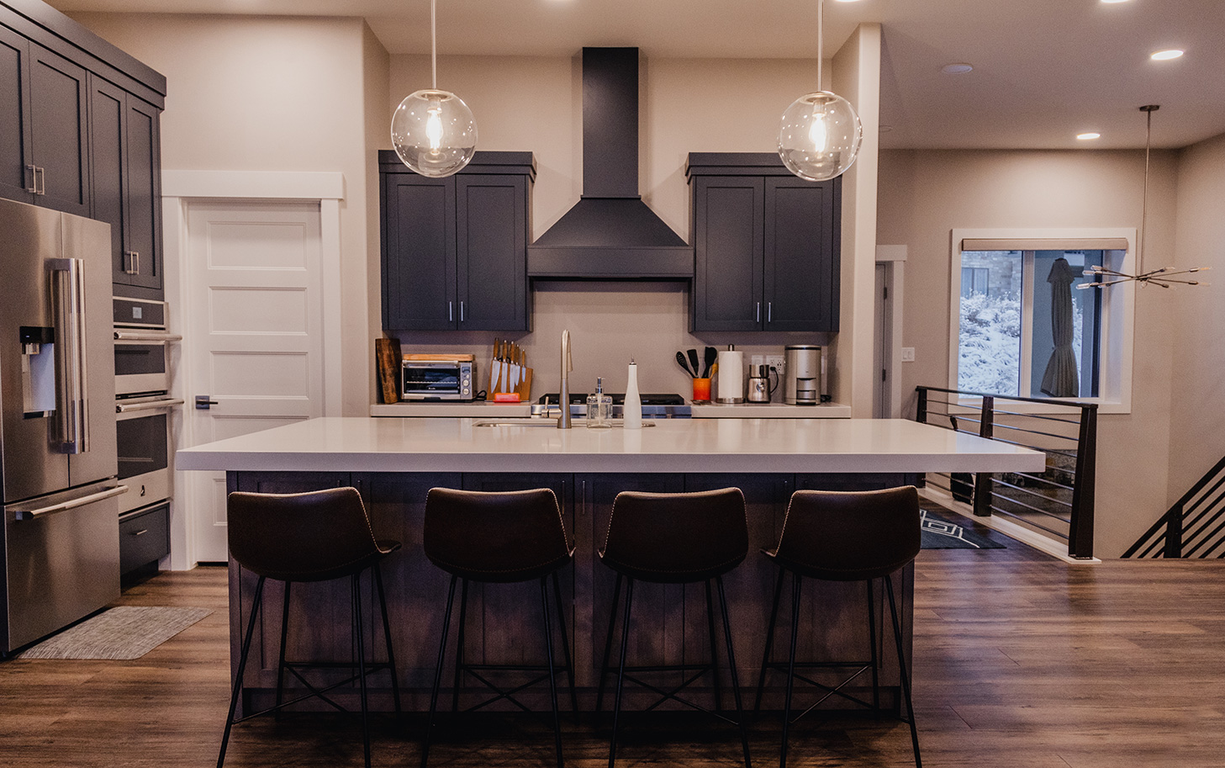
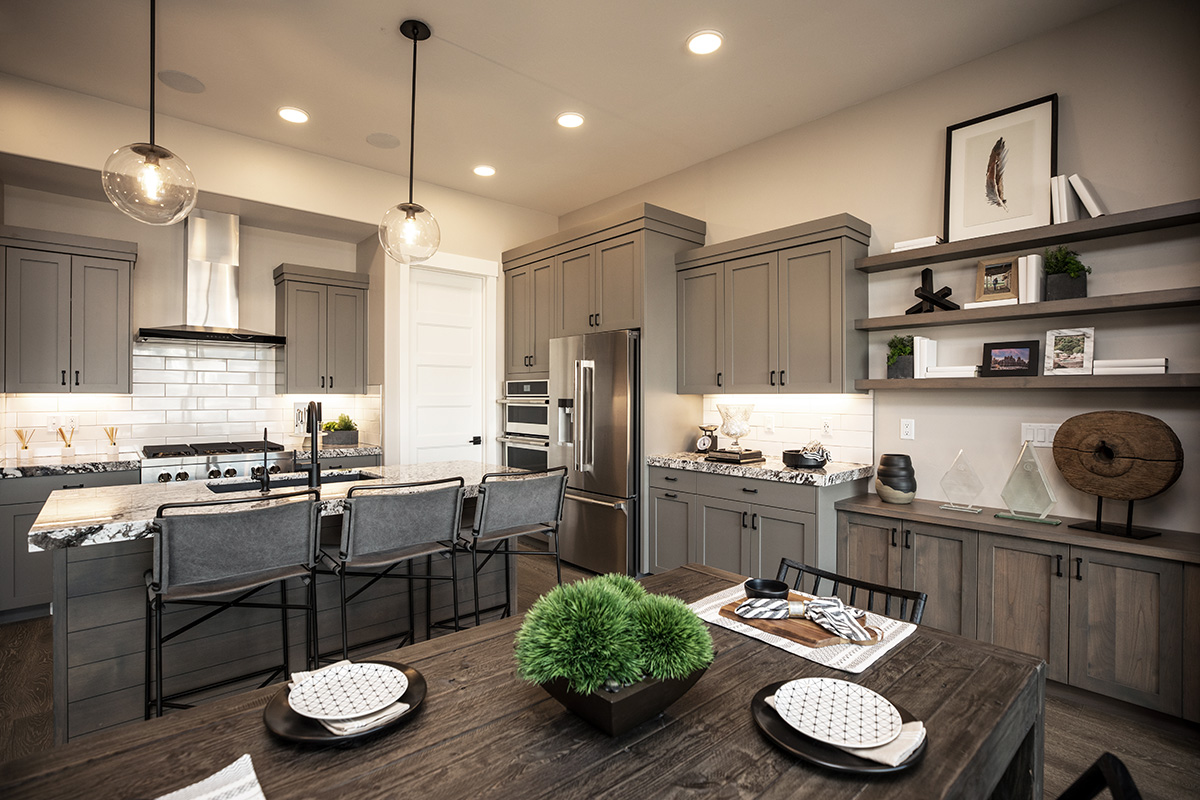
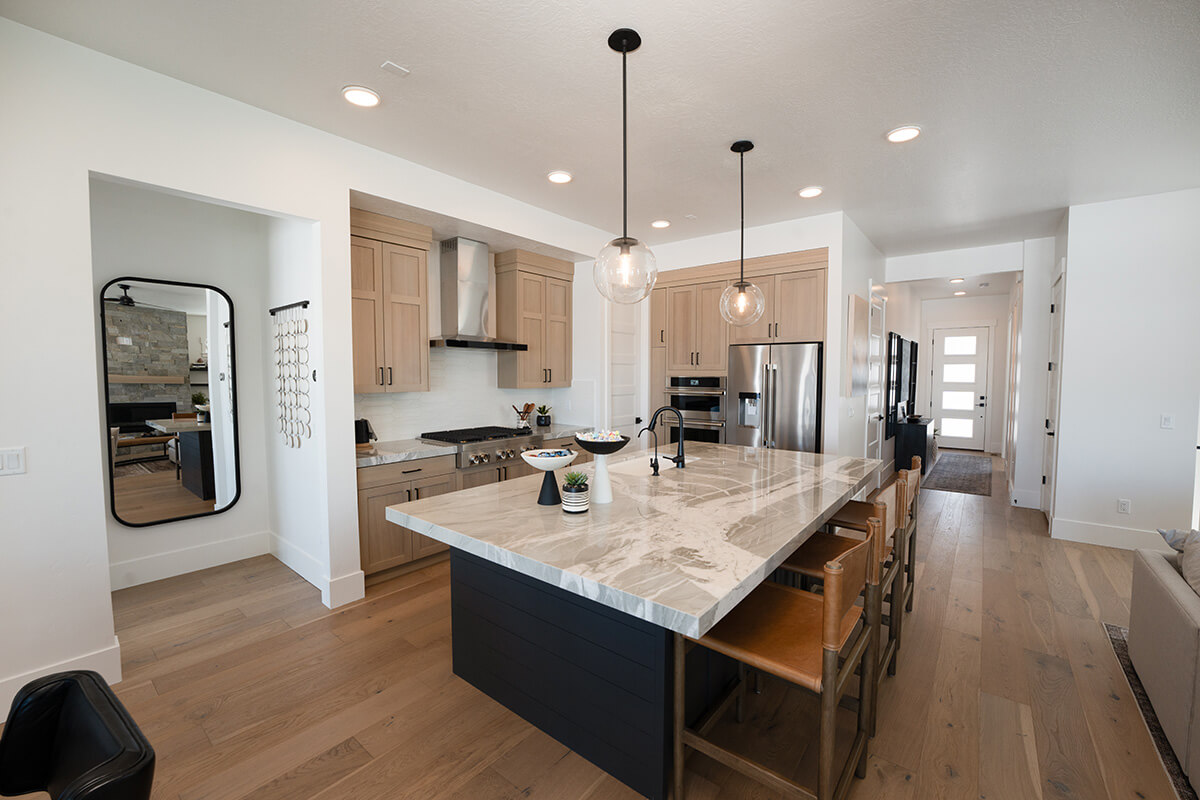
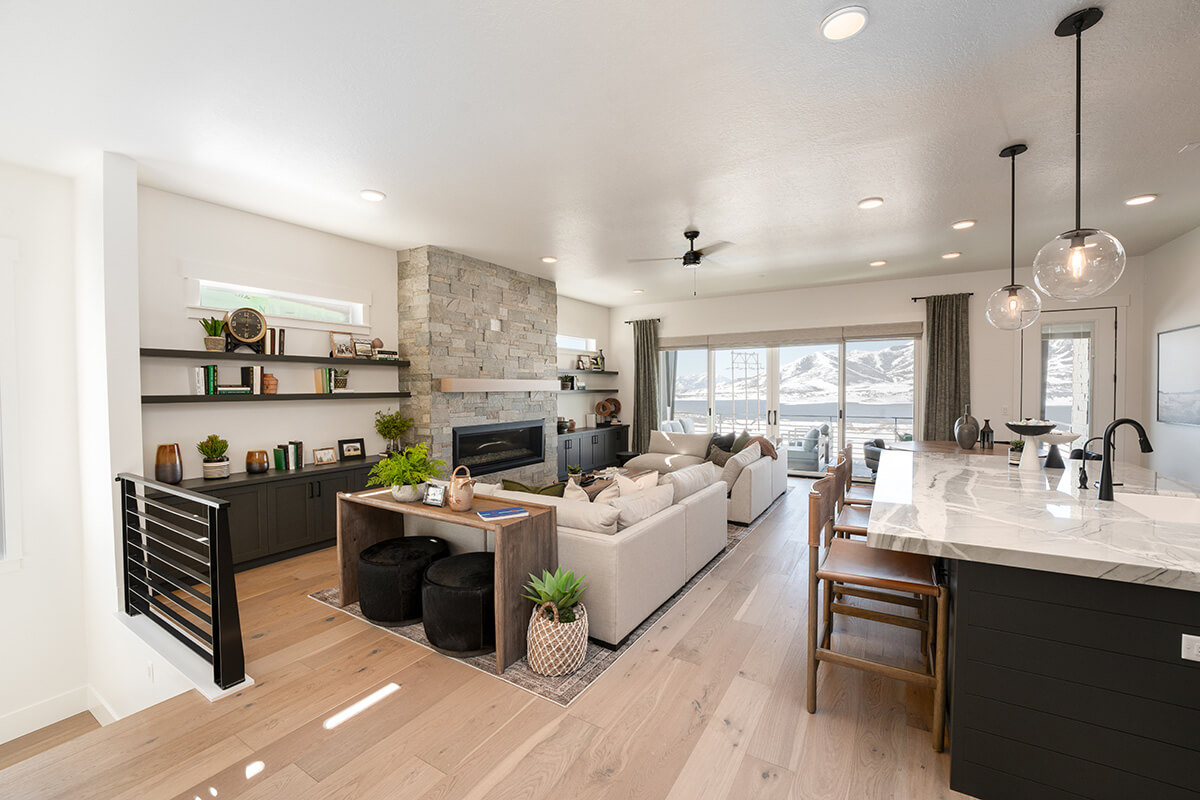
Energy Efficiency
-
Third-party certified HERS Score: (59) Skyline, (60) Vista, (56) Peak, (59) Outlook
A HERS score of 60 is 60% more efficient than homes built to today’s building code requirements -
Third-party Energy Star® certified
-
2×6 exterior walls with R-23 blown in blanket (BIB insulation) including garage walls
-
Oversized, insulated 2-car, sheet-rocked and textured, paint-ready garages
-
Liftmaster® 1/2 hp garage door openers with battery backup
-
Clopey® double-sided, steel-insulated garage doors
-
Foam insulation on all rim joist and truss ends
-
Bradford White® 90% efficient power vent, fast recovery 50 gallon water heater
-
Day & Night® 95% efficiency natural gas furnace with sealed duct work running through conditioned spaces, (as opposed to the attic) so no heat is lost
-
14 SEER air conditioner
-
Moen® water conserving plumbing fixtures
-
High Performance Marvin® low-e double paned windows
-
Programmable thermostats
-
10 year Quality Builders structural home warranty backed by Liberty Mutual
-
Extra sound prevention in party wall construction with Silent FX® drywall with an STC rating of 70